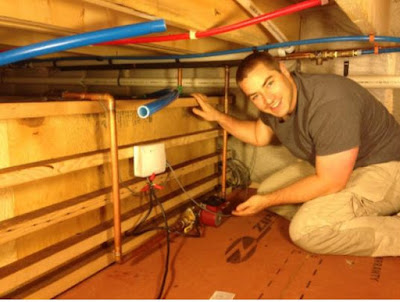I just want to give people a heads up on some excellent DIY renewable energy workshops provided by Ian Woofenden.
These workshops cover practical, standalone systems on solar electric, solar thermal, wind power, small hydro power and energy efficiency.
Ian's workshops are known for a practical and realistic approach to DIY renewable energy -- they are based on Ian's decades of real experience in designing, building and consulting on actual systems and decades of living in an off grid home. Expect to leave one of Ian's workshops with actual hands on knowledge and experience that will get you ready to build a practical system of your own. Just as important, the workshops will provide you with the knowledge and tools to determine if a renewable energy system is a good choice for your situation.
Ian is also a senior editor and author for
Home Power Magazine -- search their archives for his many hands on, practical and honest renewable energy project articles.
Ian's
next workshop will be in Costa Rica and will be on Solar Electricity for the Developing World. This is the overview for the up coming workshop:
"Learn about solar electricity for developing world in the developing world! This workshop provides an introduction to stand-alone solar-electric (PV) system design and installation, with a focus on small, rural systems. The workshop combines classroom sessions with a strong emphasis on real-world projects in the community, along with hands on labs. You will have the opportunity to understand, design, and install lighting and cell phone-charging systems that can dramatically improve the living conditions of the local people. This is an experimental program, with real-world focus. Come and learn the basics of simple stand-alone solar-electric systems for rural people by doing, sharing, and experiencing on projects in the developing world."
You can find out more about this and his past and planned workshops at his website Renewable Reality.
Thanks to Ian for providing these excellent workshops.
Gary































